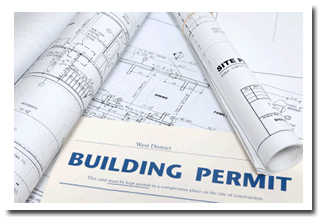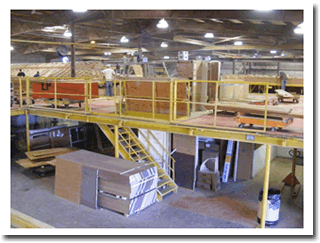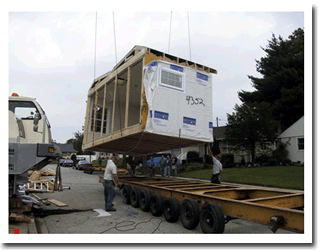The Building Process of Modular Homes





The planning and building of a new Home installed by Next Generation Modular can be broken down in a few steps as described below:
 1. Meeting at our office to discuss your project.
1. Meeting at our office to discuss your project.
Our informative meetings usually run between 2 – 3 hours long. After this meeting, we will have a clear understanding of what you are looking for in your new home, and you will leave with the full knowledge and understanding of how a modular home is built, and what will be included in your custom home.
2. Prepare a preliminary proposal.
Based on our initial meeting, Next Generation Modular will prepare a full pricing proposal tailored to your project. This may change depending on other options that are chosen along the way.
 3. Prepare preliminary drawings
3. Prepare preliminary drawings
When you agree to proceed, the design of your custom home will begin. A non-refundable fee of $10,000.00 to $15,000.00 (depending on the size of the project) covers all costs associated with the blue prints.
4. Upon approval, send drawings to factory
Once all the changes have been completed, you will be asked to sign off on the preliminary plans. We will then convert those plans to full architectural set of drawings to be presented to your town for permits.
5. Enter into contract
A contract will have a full detail of what is going into your home. It will also have a full pricing schedule as well as all colors and textures.
 6. Order your house
6. Order your house
When the contract is signed and a 20% deposit is given Next Generation Modular will order your home from the factory.
7. Prepare site and Factory Build of your Modular Home
Once the town approves your permit, we will begin to survey your property and excavate for your new foundation. The factory will then order the materials necessary to build your home and begin the building process. At this time we will also be given a delivery date for your new home from the Modular Factory.
8. Install foundation
The concrete foundation will consist of a footing with key way, a poured wall and a 4” slab. Size will vary depending on approved engineered specification.
9. Have house delivered and set
Most houses are delivered the night before and set the next day. A large crane will be used along with a set crew to erect and fasten the modular sections.
 10. Complete your house
10. Complete your house
When your house is completed, all of the specification on your contract should be satisfied and your new home will be fully functional.
11. Order final inspection
Upon completion of your house, we will order a final inspection. This inspection is performed by a building inspector of your local township.
12. Get your Certificate of Occupancy
Once the final inspection of your new home is approved, and we receive your final payment, the Certificate of Occupancy will arrive in the mail.
When all of the above steps are completed, it will be our pleasure to present you the keys to your new Next Generation Modular Home!






